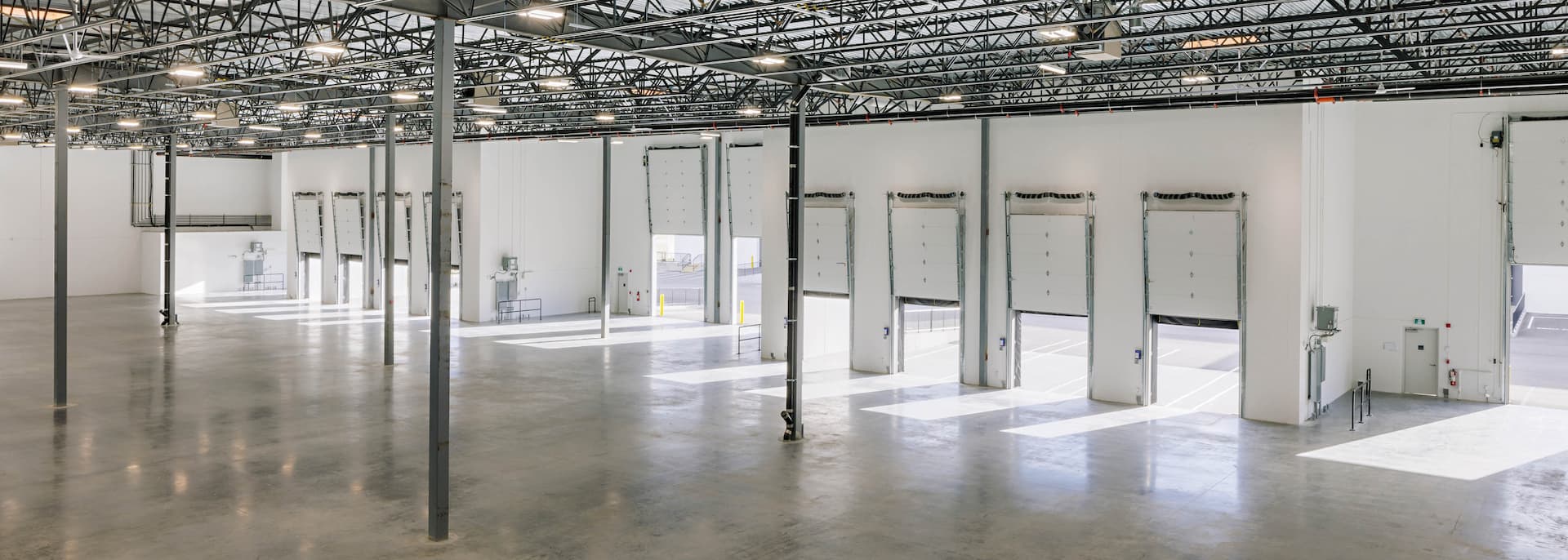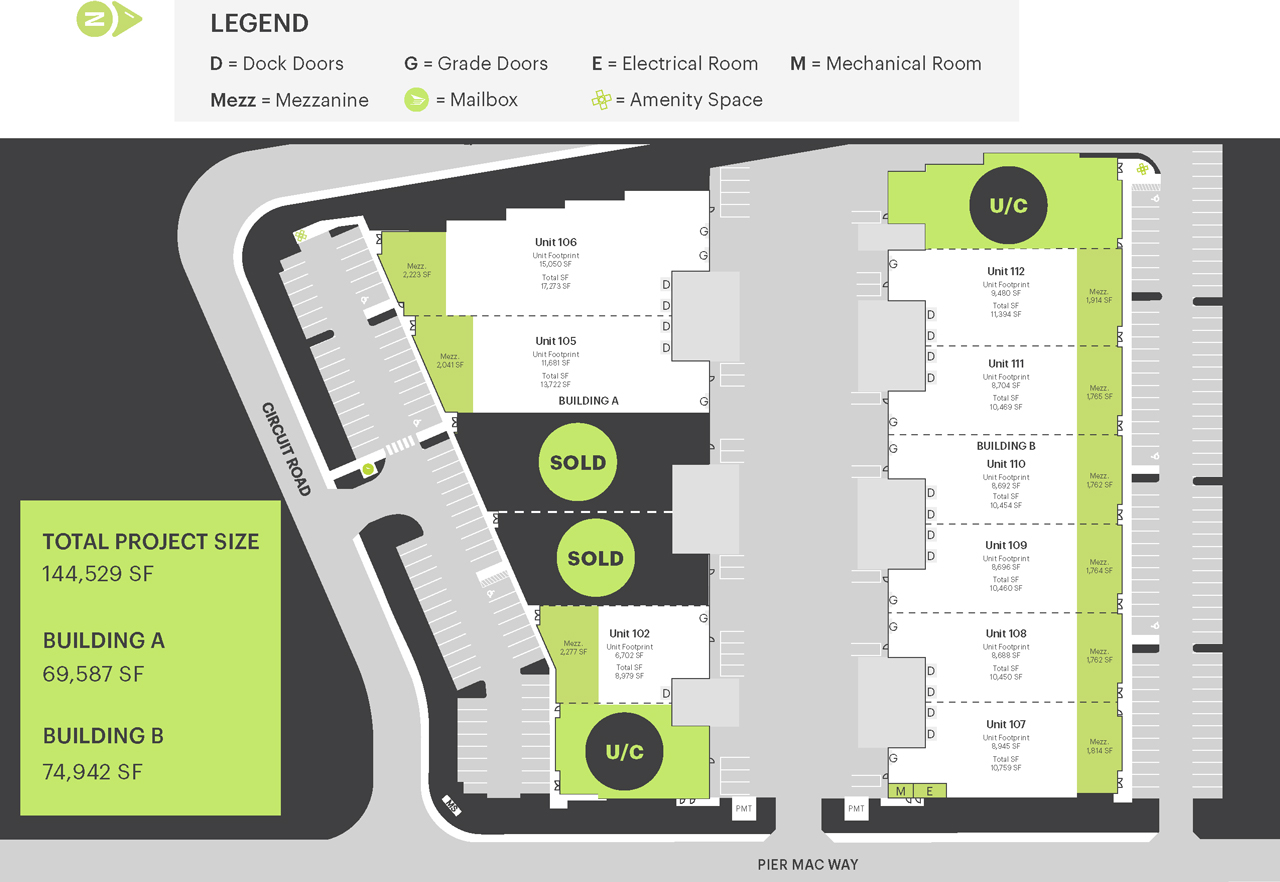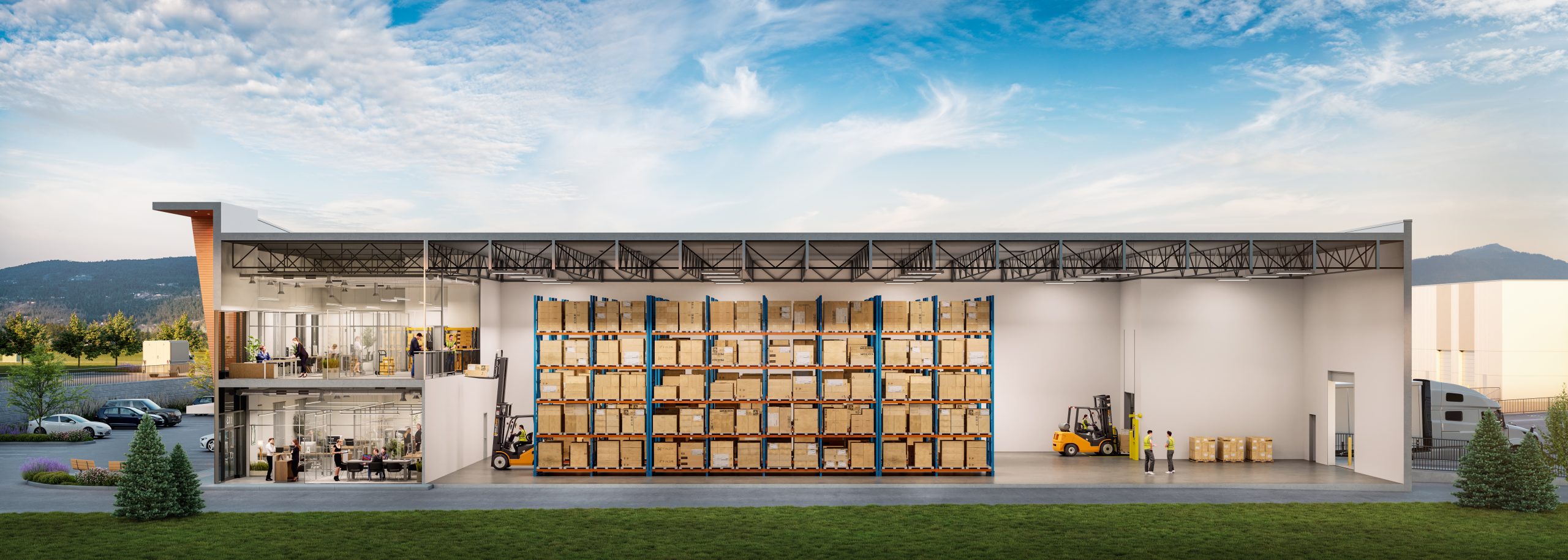
Building Features

CONSTRUCTION
Concrete tilt-up insulated panels

CEILING HEIGHT
28’ clear

LIGHTING
High efficiency LED fixtures

LOADING
Dock and grade loading per unit

FLOOR LOAD
500 lbs/SF live load warehouse floor load capacity

MEZZANINE
Structural steel mezzanine complete with guard rail & designed to 100 lbs/SF floor load capacity

POWER
200 amps at 347/600 volts per bay

RECIRCULATION FANS
Ceiling fans located near loading doors

HEATERS
Gas-fired unit heaters

SPRINKLERS
ESFR sprinkler system

INTERIOR WAREHOUSE
A minimum of two 6’x6’ skylights per bay with interior walls painted white for greater illumination

SERVICE PLUS
12-month warranty on all material and workmanship defects from the date of substantial completion
Site Plan

Contact Listing Team
Steve Laursen
Personal Real Estate Corporation
Royal Lepage Commercial
[email protected]
+1 250 808-8101
Travis Blanleil
Personal Real Estate Corporation
CBRE Limited
[email protected]
+1 250 215-6788
Chris MacCauley
Personal Real Estate Corporation
CBRE Limited
[email protected]
+1 604 662-5190



